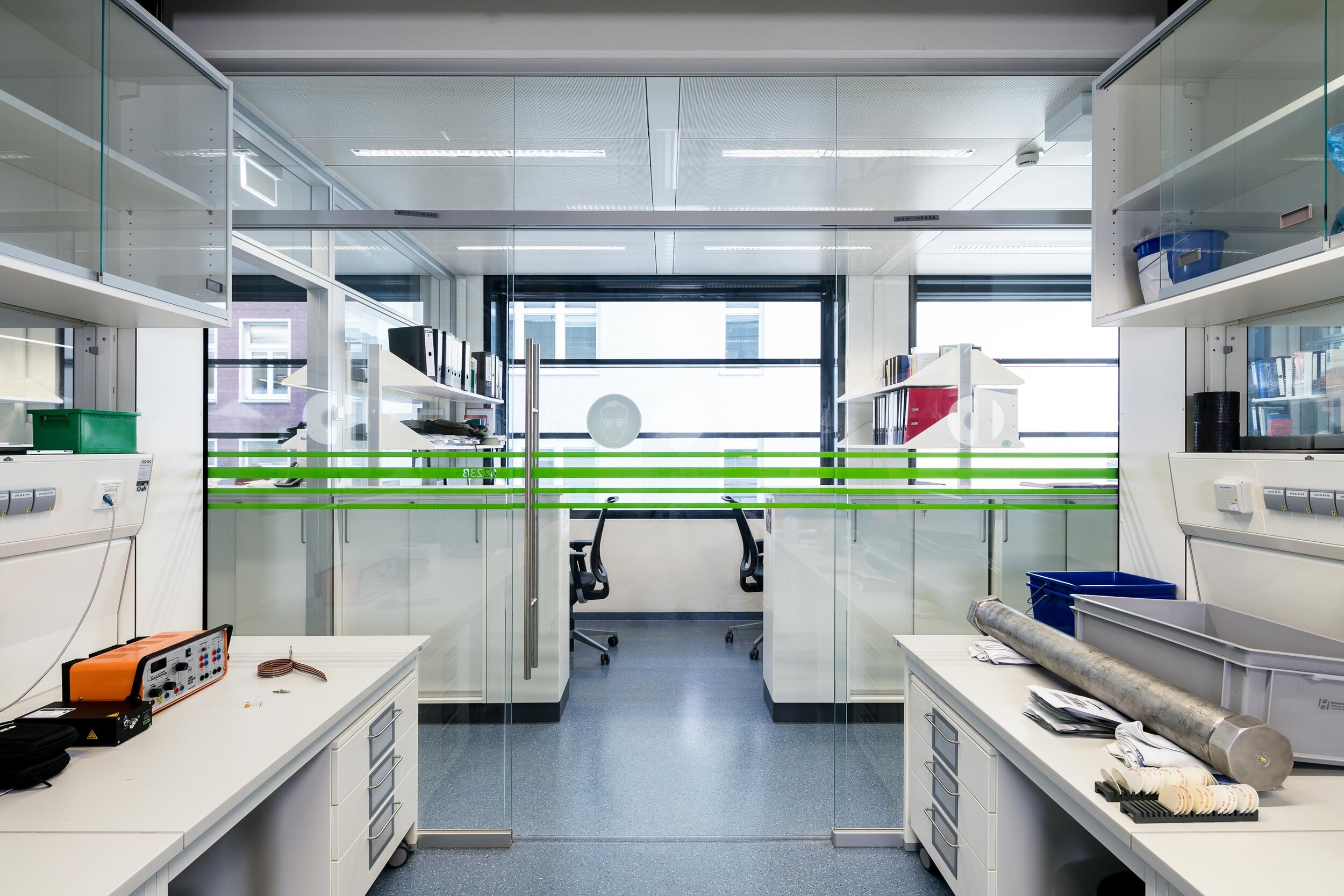BASF Laboratory Building B007
With the construction of BASF‘s new B007 laboratory building, a modern laboratory has been created that makes optimum use of the extremely scarce land at the Ludwigshafen site. The feco partition wall system has significantly contributed to the realization of the basic design idea – “compact, communicative and economical“.
Occupant
BASF B007
Planning
ASPLAN Architekten, Dr. Heinekamp Labor- und Institutsplanung
City
Ludwigshafen
Sector
Forschung
Certification
DGNB gold
Architectural Partitions
fecowand, fecoorga, fecofix, fecotür glass
Photos
Nikolay Kazakov






















